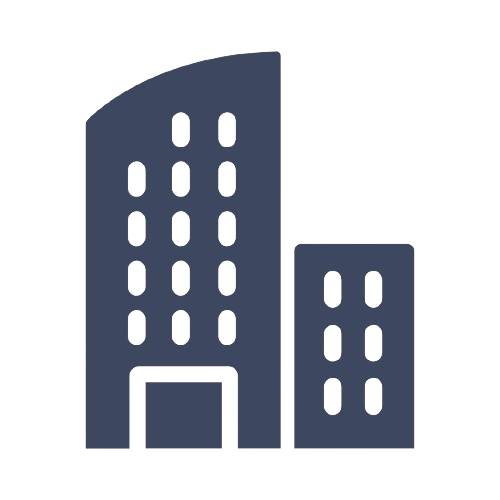Job Objectives
- Develop foodservice floor plan base on measurements or outside cad backgrounds from architect firm.
- Draw food service equipment floor plan base on design
- Prepare equipment schedules
- Draw plumbing/electrical plan and schedule
- Draw floor finish, reflected ceiling plan and schedule
- Draw roof and site plan
- Draw elevations, sections and details
- Implementing our company standards into the design
- Draw/modify the project drawing sets
- Prepare equipment specifications book
- Plot drawing to support in-house design manager and project coordinator
- Plot drawing for submittals
- Convert CAD to PDF documents
- E-mail electronic files to support sales.
- Maintain an organized CAD file structure
- Backup project drawing files
- Ability to work on multiple projects simultaneously
Minimum Qualifications & Requirements
- Knowledge of Auto-Cad, Excel, Word required.
- Familiar with food service equipment
- Ability to work on multiple projects simultaneously
- Foodservice experience preferred but not required.
- Revit knowledge a plus but not required.
You will enjoy the support of the top vendors and suppliers in the industry, a proven and experienced management team, and a strong in-house customer support focus. We offer a competitive benefits package with health plans, a 401k, profit sharing plan, and the security of working for an industry leader with over 85 years of proven success. We are an Equal Opportunity Employer.
Job Type: Full-time
Pay: $50,000.00 - $60,000.00 per year
Benefits:
- 401(k)
- Dental insurance
- Health insurance
- Vision insurance
Schedule:
Work Location: In person



















